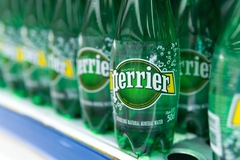
- Industry news
Industry news
- Category news
Category news
- Reports
- Key trends
- Multimedia
- Journal
- Events
- Suppliers
- Home
- Industry news
Industry news
- Category news
Category news
- Reports
- Key trends
- Multimedia
- Events
- Suppliers
New facility for Christian Salvesen in Amsterdam, The Netherlands

Eurinpro and Christian Salvesen have signed an agreement for the development of an 8,000 m² (86,111 ft²) warehouse in Amsterdam, the Netherlands.
28/11/05 Eurinpro, a leading European developer and investor in the field of end-to-end and tailor-made logistics solutions, will invest in and develop the warehouse that will be rented by Christian Salvesen, a major European logistics service provider employing some 13,000 staff and operating in seven countries.
Christian Salvesen contacted Eurinpro when looking for a new warehouse near Amsterdam, for the storage and domestic distribution of ambient food products and in particular chocolate biscuits for one of its major customer United Biscuits. Christian Salvesen had strict requirements regarding the location of the site as well as the design of the warehouse. Eurinpro developed a tailor-made and flexible logistic real-estate solution.
The Westpoort Atlaspark in Amsterdam is the most appropriate location for this project. The Eurinpro warehouse for Christian Salvesen will be the first one to be developed on this highly strategic logistics site. The location offers a direct connection to the international deep-sea terminal Ceres and the national barge terminal Waterland, both terminals being only a few kilometers away. It was Eurinpro’s flexible approach to finding such a location that was one of the deciding factors for Christian Salvesen in selecting the company.
The new distribution center will be easily accessible from the ringroad A10 round Amsterdam. The A4 allows for easy connection to Schiphol Airport, while the center of the Netherlands can be served via Utrecht (A2) and Amersfoort. An extra connection to the Dutch motorways will be secured by the A5, the Western ringroad, which will be built within a few years and which will include an exit directly to Atlaspark.
Based on Salvesen’s requirements, Eurinpro will develop a tailor-made warehouse on a 14,000 m² (150,695 ft²) plot of land. The new facility will comprise 8,000 m² (86,111 ft²) of multifunctional warehouse space, including 350 m² (3,767 ft²) of office space and an 800 m² (8,611 ft²) mezzanine. The warehouse will have 15 loading docks. Designed specifically to meet food regulations, the completed warehouse will provide all-day-long shade for the docks. The building will have a free height of 10 m (33 ft) and a super flat floor with a bearing capacity of 50 kN/m² (8 psi). The 24 – 32 m (79 ft – 105 ft) free spans will enable an ideal positioning of the racks and easy movement of the goods.
In line with the strict food storage regulations, the temperature in the warehouse will be conditioned to an average temperature between 14°-17°C (57 – 62 F) and an atmospheric humidity between 40-70%. The logistics center will be equipped with an ESFR roof net sprinkler K 14 and will be heated and lit. The construction will be ready for use by April 2006.











